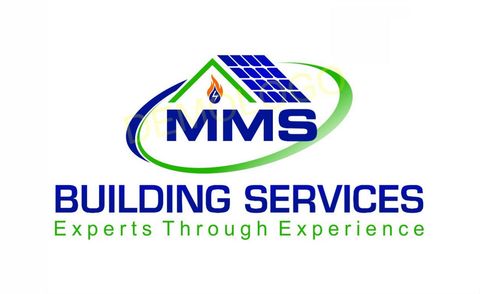Eco Friendly Home For Sale Fife
- by Barbara Miller
- •
- 24 Apr, 2019
- •
If You Have the Plot - We Have the Home
AVAILABLE NOW FROM APRIL 2019 - Custom Designed Cabin For Sale
45’ x 20’ Floors, Walls and Roof Constructed with high
performance insulated panels
Plant room attached
Double glazing
Siberian Larch
cladding (board on board)
- 2 bed, 1 with en suite and dressing area.
- bathroom / shower
- utility / dog shower
- office
- open plan lounge Dining and fully fitted kitchen LED lighting inside and external security lighting.
- Alarm system
- Underfloor heating
- Heat Pump
- Heat battery
- Electric battery
- Solar PV designed for maximum gain and export.
- Insurance backed guarantee.
